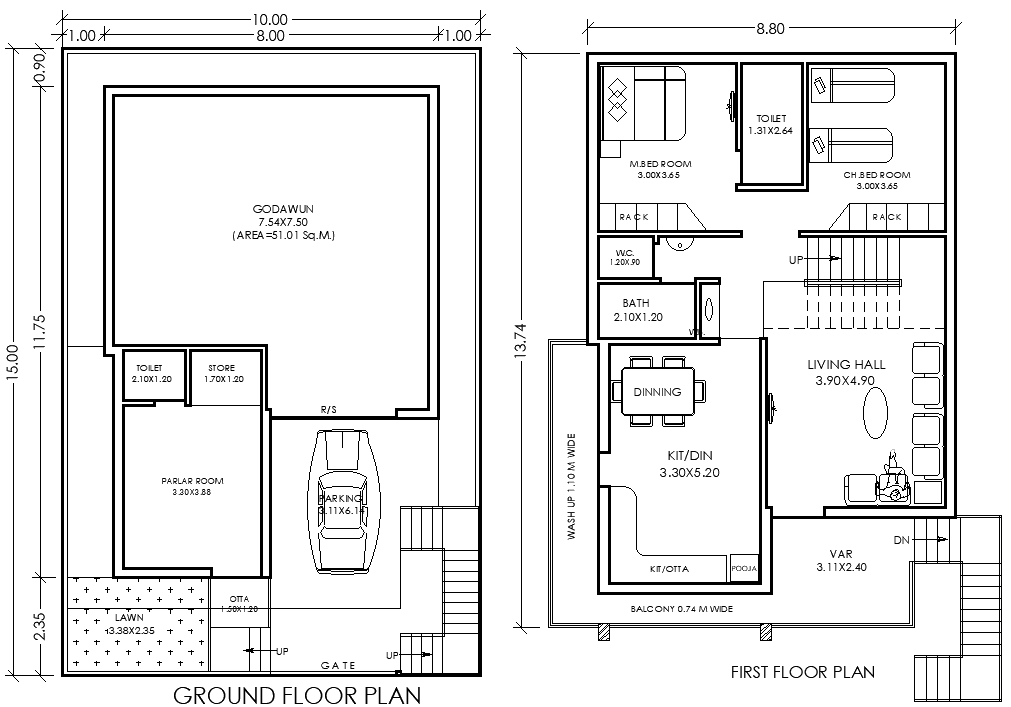10mx15m 2BHK House Plan with Attached Godown DWG File
Description
This 10m x 15m 2BHK house and godown plan layout includes a detailed AutoCAD DWG file. The design features two spacious bedrooms, a modern bathroom, and a comfortable living hall, providing a perfect blend of functionality and style. The well-equipped kitchen offers convenience for daily cooking, while the balcony and lawn create inviting outdoor spaces for relaxation and enjoyment. Additionally, a dedicated parking area ensures easy access. This comprehensive layout is ideal for homeowners, architects, and builders looking to create a harmonious living and storage space. Download the DWG file now to explore all the design details of this practical and stylish layout.

Uploaded by:
Eiz
Luna

